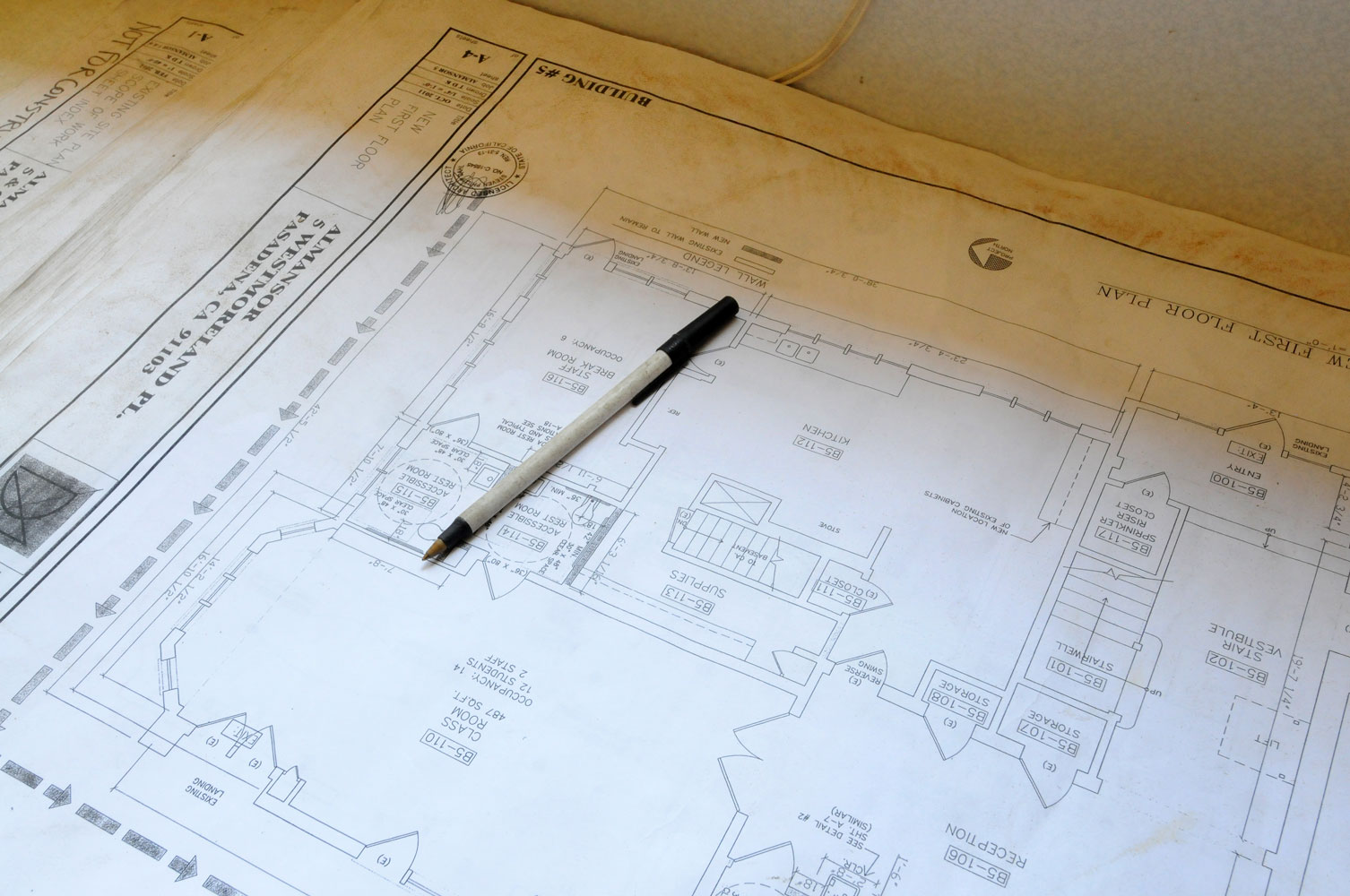
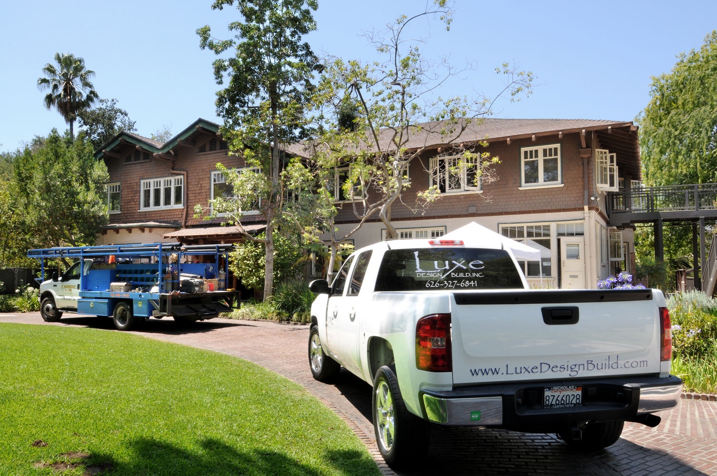
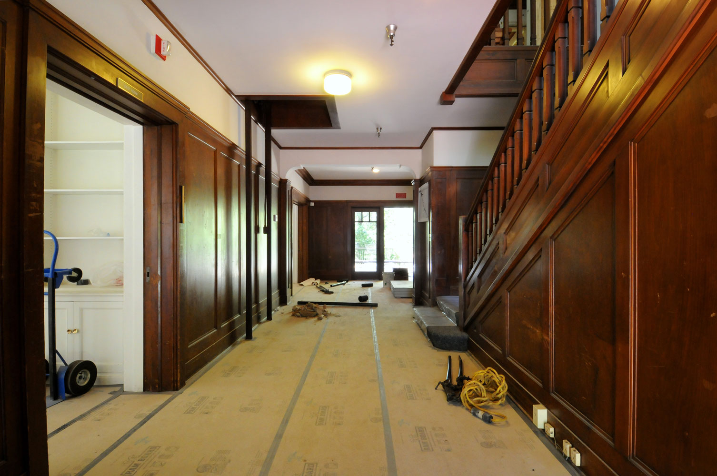
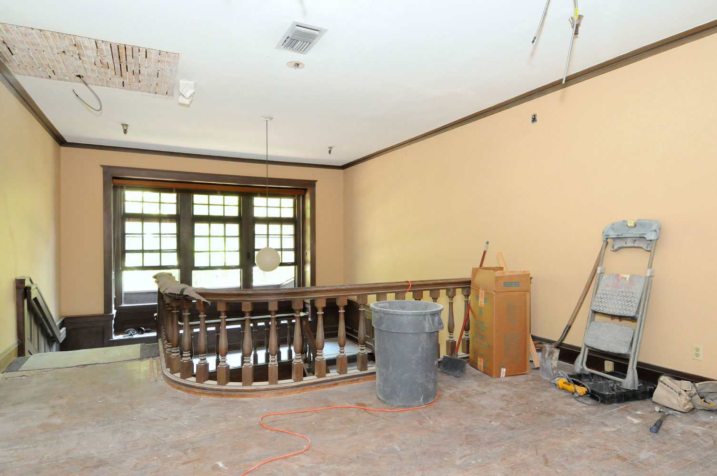
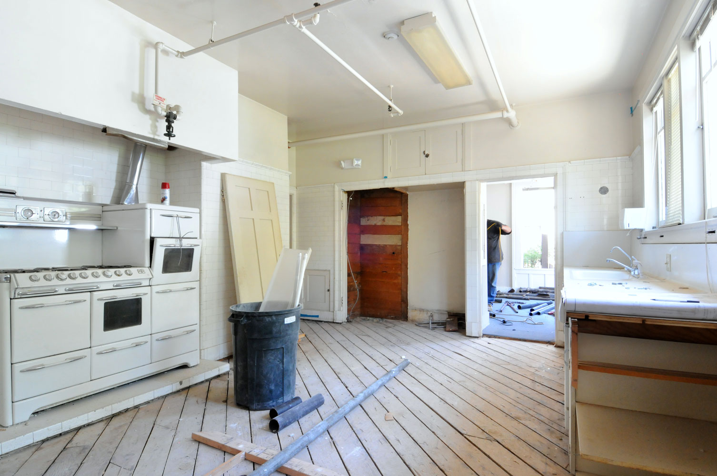
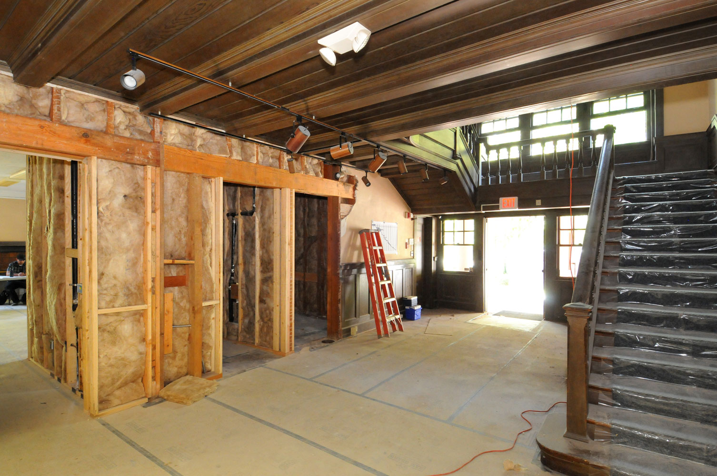
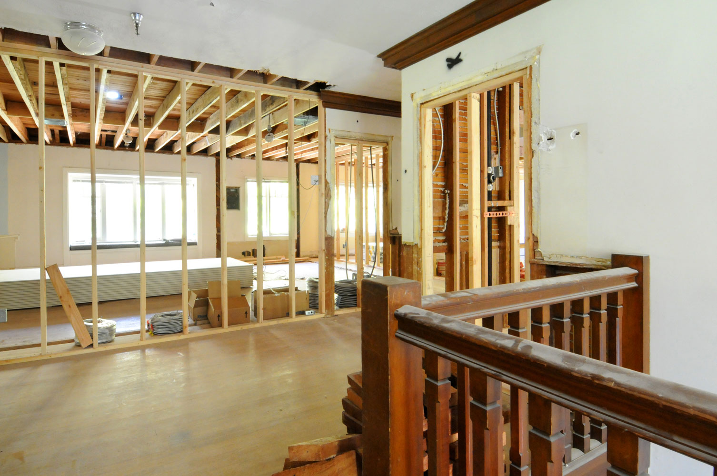
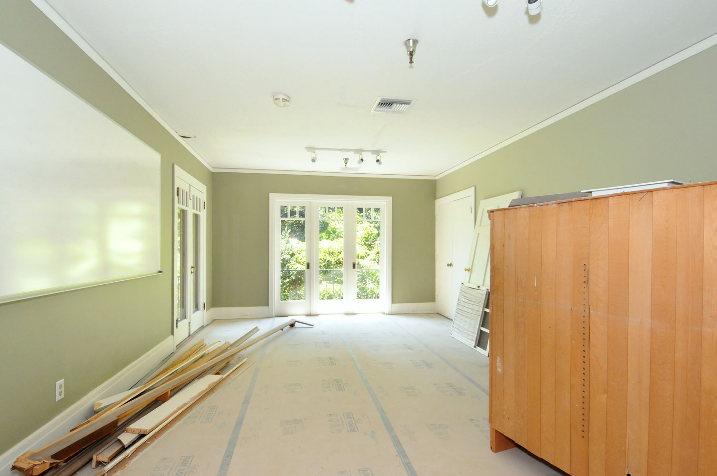
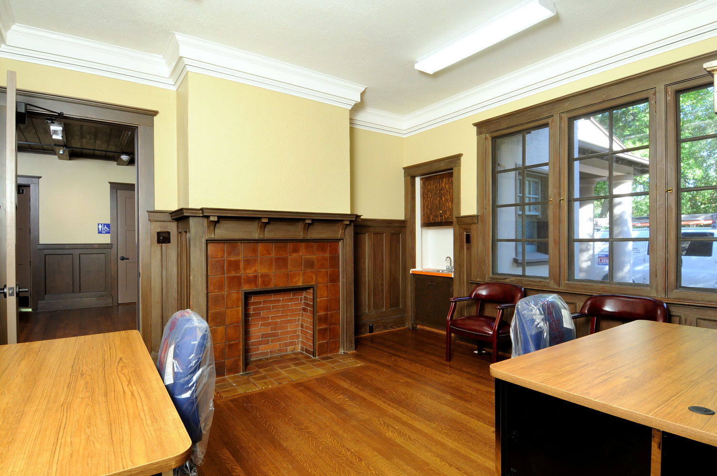
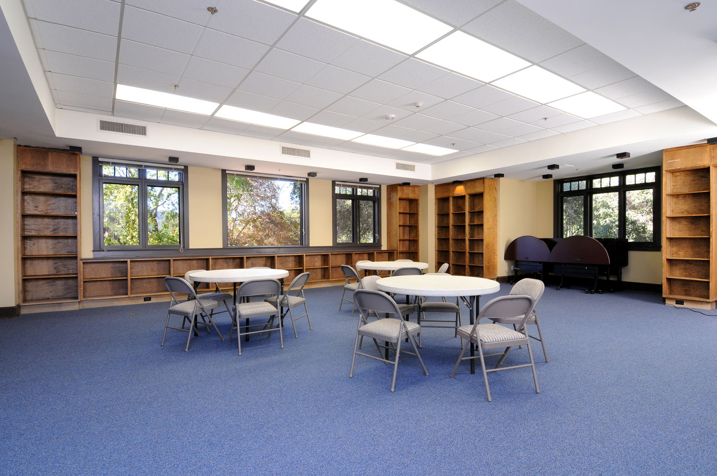
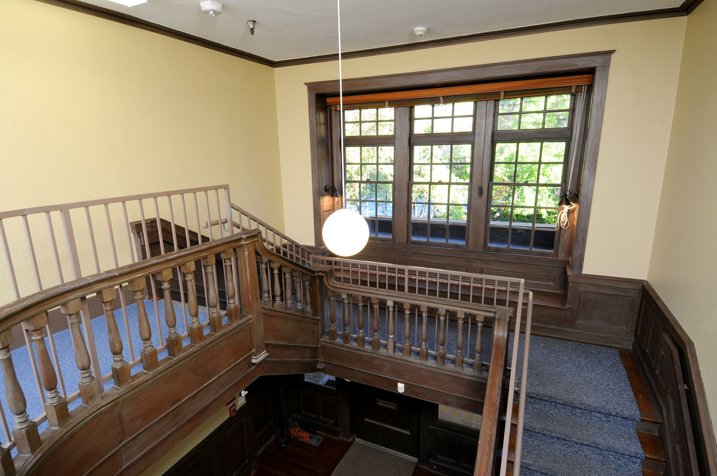
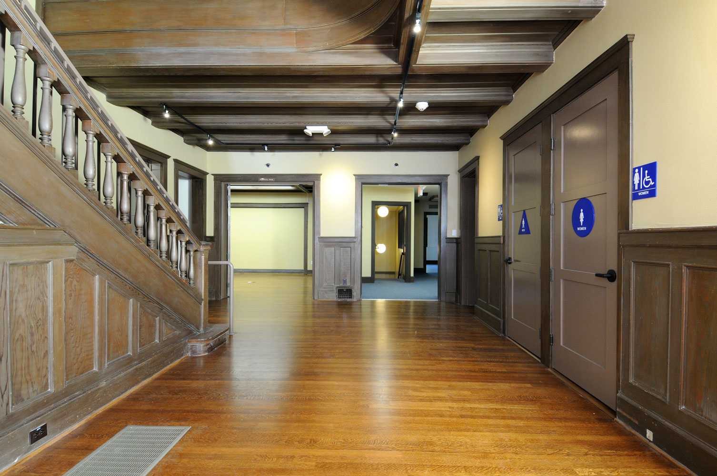

As the diagnosis of Autism Spectrum Disorder (ASD) continues to grow so does the demand for programming designed to serve the unique needs these individuals. In response to this demand, The Institute for the Redesign of Learning/Almansor Center launched the Westmoreland Academy and expanded their Autism program. The project was a challenging in that it was both a historic preservation and adaptive reuse project converting two 10,000 square foot homes designed by the legendary architect Morris Hunt into a school located adjacent to the Gamble House.
It was essential that Waterford Construction maintain the historic architecture of the buildings while making the required upgrades to bring the property up to current ADA and commercial requirements essential for a school setting. It was also necessary to be cautious in choosing materials, colors and lighting to create a comfortable learning environment for the students. The time frame for the project was aggressive and the scope of the project extensive including:


Build out of new classrooms, therapy rooms, multi-media labs and offices
New electrical and plumbing throughout
Relocation of the HVAC system
Addition of fire sprinklers, alarms
Wiring of low voltage, LED lighting
Build out of 9 new ADA restrooms
Gut renovation of 2 kitchens
Addition of fire rated doors
New flooring throughout
New Roofing
Renovating a historic structure requires expert trouble-shooting skills as surprises pop up with every wall opened. Waterford Construction navigated these hiccups providing solutions that never compromised the quality of their craftsmanship while adhering to their original schedule. The project was a great success and the client was thoroughly pleased.
